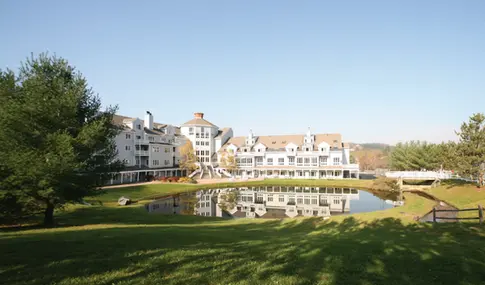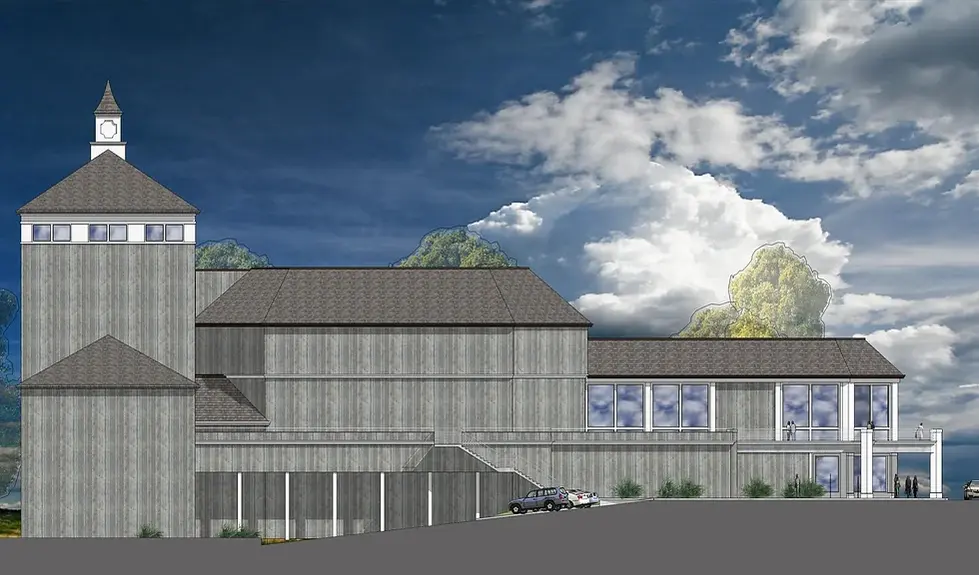
Resort




Mount Ascutney Ski Resort Hotel, Lodges, Condominiums, Fitness Center Windsor, VT
Since its construction, the powerful presence and effective configuration formed by the Ascutney octagonal base lodge and hotel has become a prototype used for iconic ski resorts throughout New England from Vermont to Maine.
This fast-tracked project required full delivery from design start through construction completion within one year. With its in-house expertise, use of technology, and project management and delivery methods, the firm delivered the project on time, and within budget.
The facilities include the base lodge building housing base lodge ski facilities, a hotel, restaurants, a ski shop, and a fitness center. Hundreds of units of trailside condominiums were designed to flank the lower slopes. The project also entailed additional smaller base lodges, a sports center, and a full site development.

Pyramid at Boca South Florida and Caribbean Resort Prototype Boca Raton, FL
Inspired by the legacy of Mesoamerican civic buildings, this 20 story, 360 unit pyramid harkens to those ancient tropical architectural mega-forms. The buildings provide all units with extensive, private patios and world-class views while retaining privacy. All units have direct access to shared rooftop amenities, including observation decks, restaurants, workout areas, and a heliport.
The building’s shape and the predominance of through-building units allow for positive air circulation through the incorporation of prevailing breezes. Central circulation and mechanical towers link all units to a common systems infrastructure. The pyramidal footprint of the structure assists with lateral wind loading. The structure entails cutting-edge approaches to vertical transportation and climate control. Central elevator cores provide motorized circulation to all communal facilities and dwelling units. Exterior stairs connect the surrounding gardens, tennis courts, and golf course with all units via their patios.
Extensive studies were performed with our mechanical engineer to lower cooling loads through the systematic employment of building system strategies. Relationships to seasonal sun angles and prevailing wind directions and velocities work to optimize heating and cooling loads. Angle relationships to sun azimuth, roof overhangs, and brise soleil work to minimize solar heat gain. All dwelling units have directional exterior exposures to facilitate positive airflow and natural cooling via night air exchange. By using the stack effect in the ventilation cores at the central towers, fan loads are reduced.


Newfield Mansion PGA Golf, Banquet, and Conference Center Meriden, CT
This banquet and conference facility had been proposed for development on a proposed PGA Golf Course in the Meriden Area. The project was designed to house PGA events, conferences, conventions, and weddings in a rural setting. The 70,000 SF facility provided for multiple, simultaneous wedding parties, conference activities, banqueting, and golf club dining occupancy. Through the employment of organizational strategies in plan and section, the facility could accommodate over 1,600 occupants into single or eight separate areas. A central, multistory ballroom could be accessed by all of these discrete zones for events in coordination with simultaneous occupancy.
Ceremonial stairs provide vistas to the golf course and provide a context for photography and signature event staging. A separate, full-service golf pro shop and clubhouse building served the associated country club. The facility’s Federal Colonial design employs brick beener, large French windows and doors, and multi-tiered balconies leading to the golf course. Central service and mechanical towers allow for maximum efficiency in moving people and serving food at high volumes. The facility provided a unique and quality environment for gathering.





American Festival Shakespeare Theater Stratford, CT
Kosinski has been involved on an ongoing basis with a theater development and management group on various redevelopment options for Stratford’s Landmark 1,600 seat Theater and related facilities- including on the planning and design of this proposal which won the rights to develop the property. The core of the project entails the complete refurbishment and comprehensive upgrades to an existing facility left derelict for decades. Upgrade items include the building envelope, interior finishes, seating, bathroom facilities, systems, and the complete overhaul of theatrical technical infrastructure.
As part of those upgrades, a new two-story grand foyer addition is planned to provide a sorely lacking main entrance, new ticket, and coat room facilities, food service, gathering, and dining with a view to the adjacent river and Long Island Sound beyond. Various options for various associated complimentary facilities were studied and presented; including an inn with connection and dining facilities, a visitor center with convention and dining facilities, a black box theater with a dinner cabaret, and a black box theater with a food court. The concept has been to support ticket sales with synergistic activities on the site. We worked closely with users, stakeholders, and the developer to conceptualize these options.